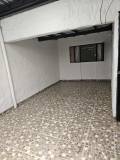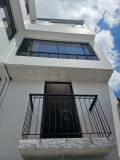P. LEVANTAMIENTO
Levantamiento arquitectónico de vivienda de 4 niveles, con propuesta de rediseño para mejorar iluminación, ventilación y distribución.
build!
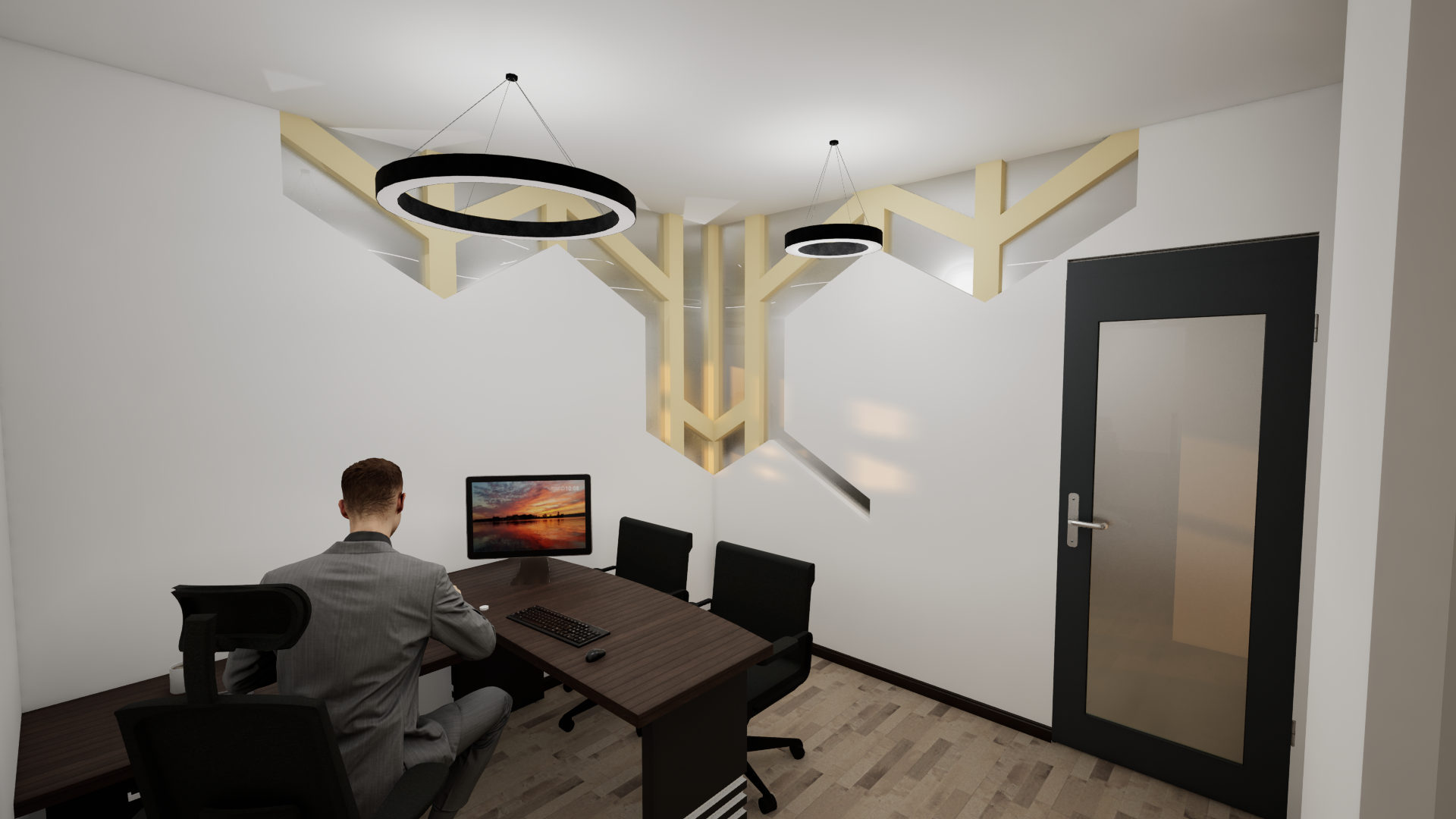
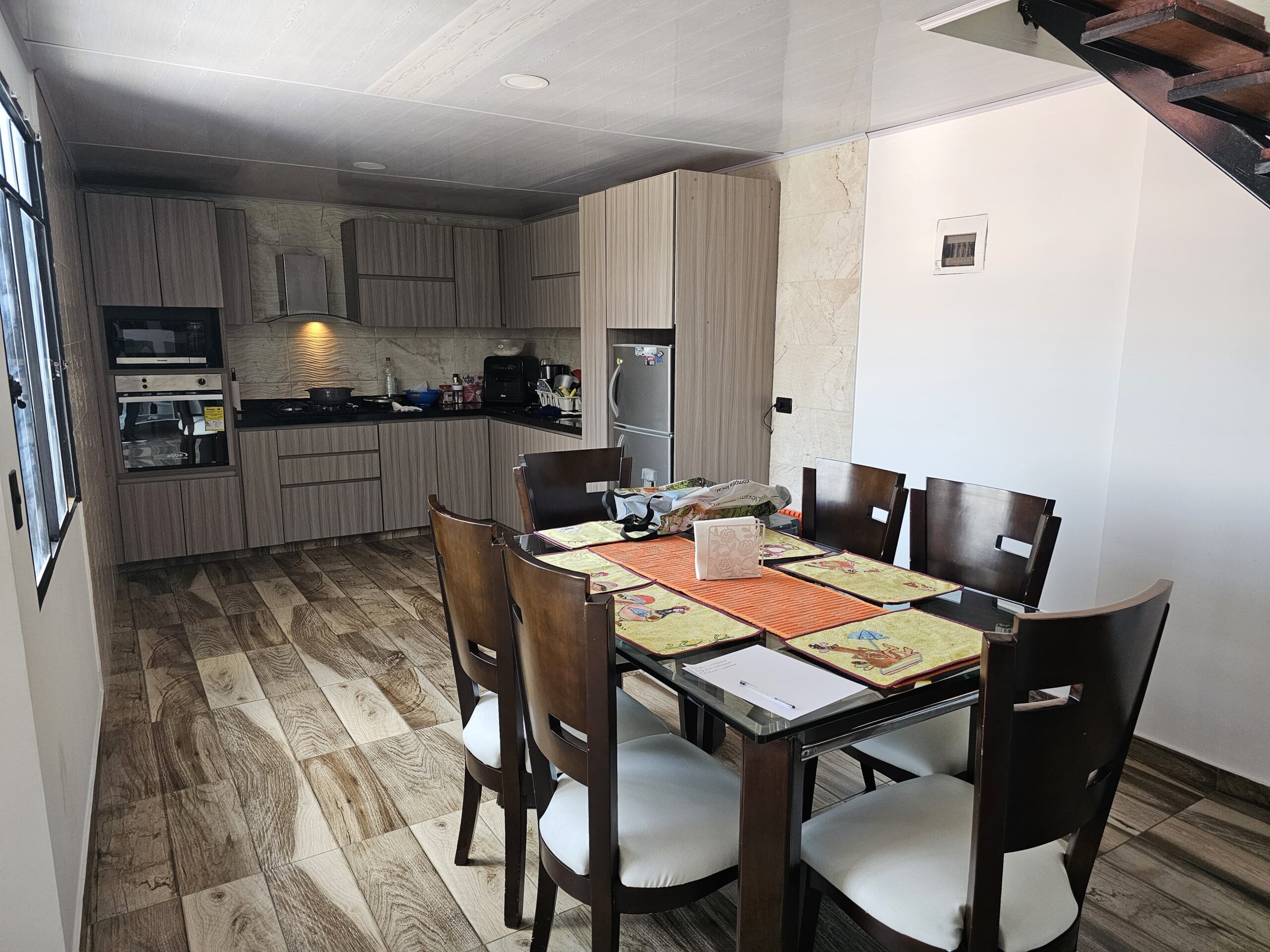
Encuentra mas proyectos relacionados
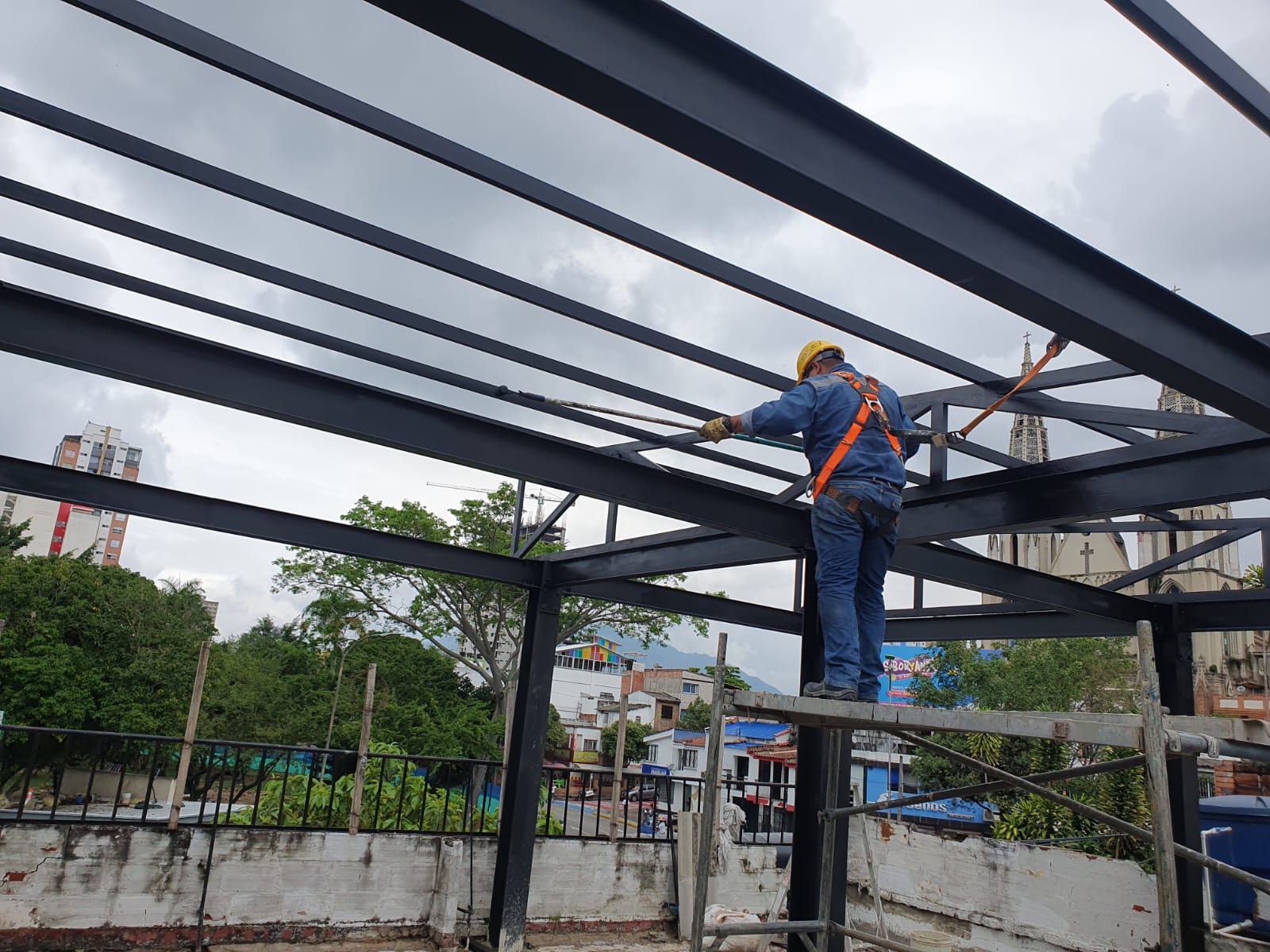
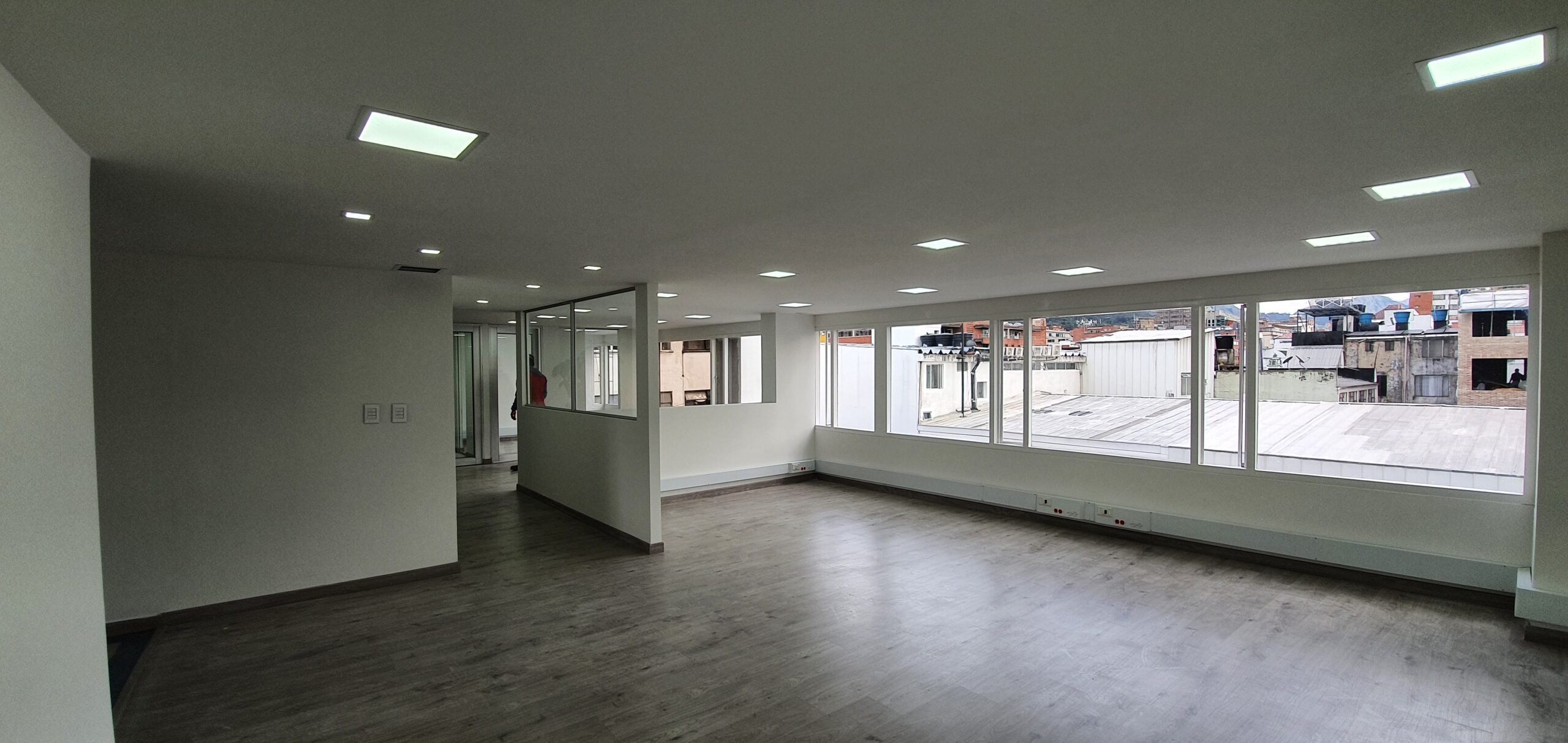
Levantamiento arquitectónico de vivienda de 4 niveles, con propuesta de rediseño para mejorar iluminación, ventilación y distribución.





















